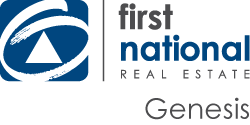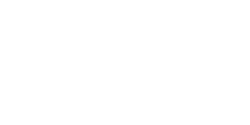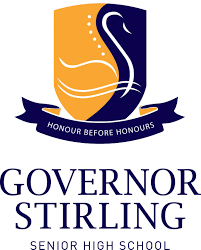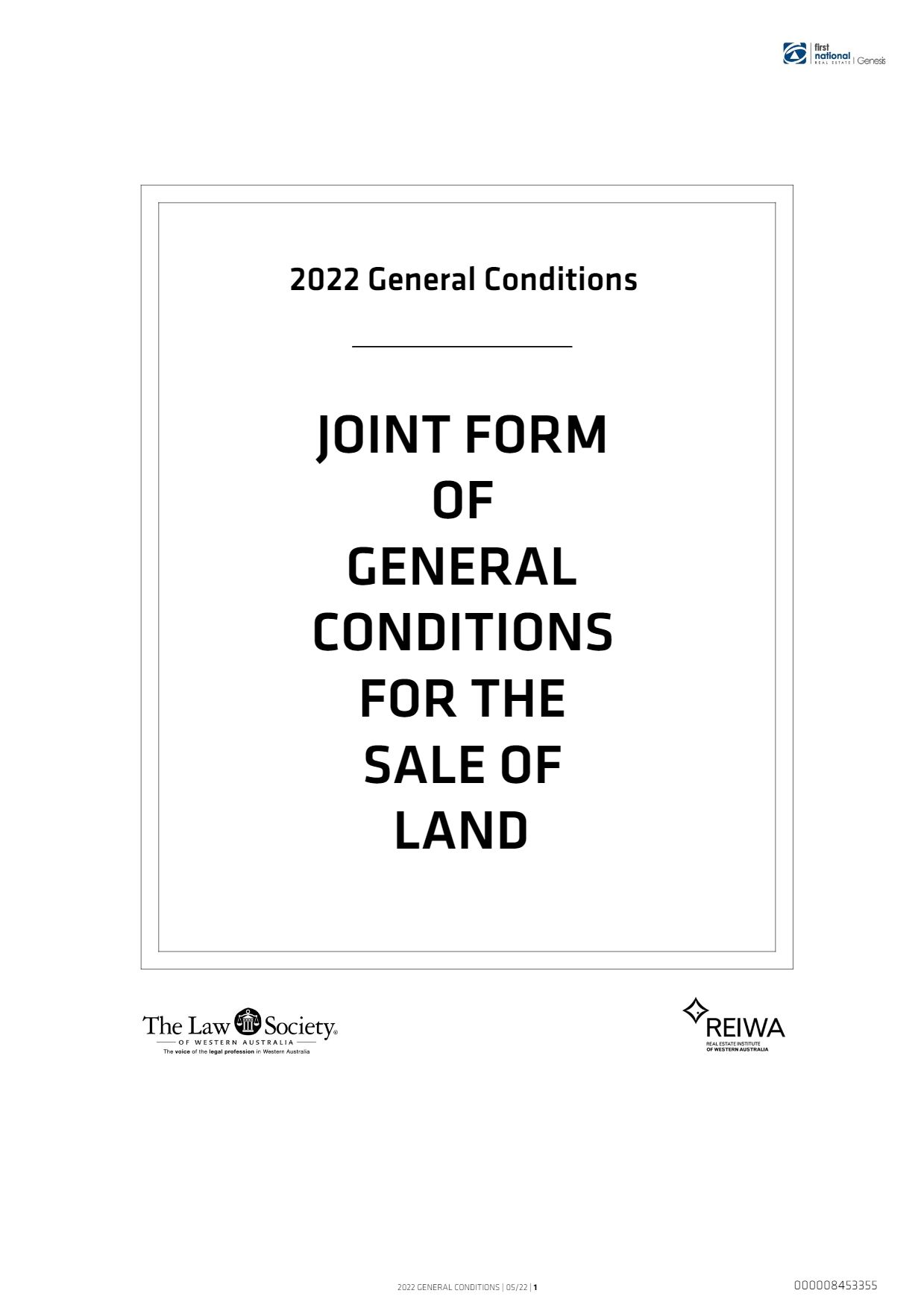21 Roger Street, Midland
Welcome
21 Roger Street, Midland
3
1
2
Land size: 639 sqm
** UNDER OFFER **
** UNDER OFFER **
** UNDER OFFER **
HOME OPEN CANCELLED
This corner position delivers immediate liveability, the dual street access proves instantly practical – enter the home via the front door facing Roger Street and utilise the Ferguson Street entry for workshop and rear yard access.
Inside, freshly painted interiors create a blank canvas ready for your personal touch. The formal lounge, with a gas bayonet and north-facing window, offers flexibility for both quiet nights in and celebratory gatherings. Daily life unfolds in the open-plan kitchen and meals area, where the L-shaped bench maximises preparation space and integrates a breakfast bar for casual dining. This hub connects seamlessly to the screened rear veranda – your private outdoor room facing south for comfortable year-round use.
Three bedrooms with timber-look floors, a well-appointed bathroom featuring a shower, bath and vanity, and a separate WC open off a central hallway. The walk-through laundry, which links the kitchen to the garage, streamlines household routines.
The backyard – fully fenced and level with an expansive sweep of lawn connecting veranda to powered brick shed. This outbuilding, featuring a roller door, accommodates serious hobbies, storage, or workshop activities, with a power connection ensuring maximum utility.
Every element here works together – from the practical dual access to the flexible indoor-outdoor flow, from the family-friendly layout to the subdivision potential that positions this property as both an immediate home and a future opportunity.
Discover the possibilities.
SCHOOLS
1.3 km – Midvale Primary School
1.3 km – Northern Metropolitan TAFE
2.4 km – St Brigid's Primary School
2.5 km – La Salle College
RATES
Council:
Water: $972
FEATURES
* Corner Lot
* Gated Access to Backyard
* Freshly Painted Interiors
* Open Plan Kitchen Meals
* Formal Lounge
* Gas Bayonets
* Shoppers' Entry
* South-facing Verandah
General
* 1989-built
* 3 Bedrooms 1 Bathroom
* Block: sqm 639
* Built Area 85 sqm
Kitchen
* Laminate Benchtop
* Integrated Breakfast Bar
* Whirlpool Oven
* Gas Cooktop
* Overhead & Under Bench Storage
Outside
* Side Access to Backyard
* Powered Brick Shed
* Garage with Shoppers' Entry
* Screened Rear Verandah
* Garden Shed
* Central Lawn
* Hydropower Instant Gas HWS
LIFESTYLE
500 m – Bus Stop
800 m – Swan Active
1.1 km – Swan Regional Park
1.8 km – Midland Gate
2.8 km – Ray Marshall Park
3.1 km – St John of God Hospital
11.6 km – Perth Airport (15 Minutes)
22.7 km – Perth CBD (30-35 Minutes)
HOME OPEN CANCELLED
This corner position delivers immediate liveability, the dual street access proves instantly practical – enter the home via the front door facing Roger Street and utilise the Ferguson Street entry for workshop and rear yard access.
Inside, freshly painted interiors create a blank canvas ready for your personal touch. The formal lounge, with a gas bayonet and north-facing window, offers flexibility for both quiet nights in and celebratory gatherings. Daily life unfolds in the open-plan kitchen and meals area, where the L-shaped bench maximises preparation space and integrates a breakfast bar for casual dining. This hub connects seamlessly to the screened rear veranda – your private outdoor room facing south for comfortable year-round use.
Three bedrooms with timber-look floors, a well-appointed bathroom featuring a shower, bath and vanity, and a separate WC open off a central hallway. The walk-through laundry, which links the kitchen to the garage, streamlines household routines.
The backyard – fully fenced and level with an expansive sweep of lawn connecting veranda to powered brick shed. This outbuilding, featuring a roller door, accommodates serious hobbies, storage, or workshop activities, with a power connection ensuring maximum utility.
Every element here works together – from the practical dual access to the flexible indoor-outdoor flow, from the family-friendly layout to the subdivision potential that positions this property as both an immediate home and a future opportunity.
Discover the possibilities.
SCHOOLS
1.3 km – Midvale Primary School
1.3 km – Northern Metropolitan TAFE
2.4 km – St Brigid's Primary School
2.5 km – La Salle College
RATES
Council:
Water: $972
FEATURES
* Corner Lot
* Gated Access to Backyard
* Freshly Painted Interiors
* Open Plan Kitchen Meals
* Formal Lounge
* Gas Bayonets
* Shoppers' Entry
* South-facing Verandah
General
* 1989-built
* 3 Bedrooms 1 Bathroom
* Block: sqm 639
* Built Area 85 sqm
Kitchen
* Laminate Benchtop
* Integrated Breakfast Bar
* Whirlpool Oven
* Gas Cooktop
* Overhead & Under Bench Storage
Outside
* Side Access to Backyard
* Powered Brick Shed
* Garage with Shoppers' Entry
* Screened Rear Verandah
* Garden Shed
* Central Lawn
* Hydropower Instant Gas HWS
LIFESTYLE
500 m – Bus Stop
800 m – Swan Active
1.1 km – Swan Regional Park
1.8 km – Midland Gate
2.8 km – Ray Marshall Park
3.1 km – St John of God Hospital
11.6 km – Perth Airport (15 Minutes)
22.7 km – Perth CBD (30-35 Minutes)
Floor Plan
Comparable Sales

5 Oats Court, Midland, WA 6056, Midland
3
1
2
Land size: 599
Sold on: 19/03/2025
Days on Market: 15
$590,000
SOLD
590000

16 Roger Street, Midland, WA 6056, Midland
3
1
4
Land size: 610
Sold on: 29/10/2024
Days on Market: 19
$599,000
SOLD
599000

129 Ewart Street, Midland, WA 6056, Midland
3
1
2
Land size: 690
Sold on: 30/10/2024
Days on Market: 21
$640,000
SOLD
640000

23 Wroxton Street, Midland, WA 6056, Midland
3
1
1
Land size: 460
Sold on: 03/10/2024
Days on Market: 22
$612,000
SOLD
612000

80B Ferguson Street, Midland, WA 6056, Midland
3
1
2
Land size: 506
Sold on: 13/02/2025
Days on Market: 16
$650,000
SOLD
650000

60 Wellaton Street, Midland, WA 6056, Midland
3
1
1
Land size: 852
Sold on: 22/05/2025
Days on Market: 10
$670,000
SOLD
670000
This information is supplied by First National Group of Independent Real Estate Agents Limited (ABN 63 005 942 192) on behalf of Proptrack Pty Ltd (ABN 43 127 386 295). Copyright and Legal Disclaimers about Property Data.
Midland
Skate Park
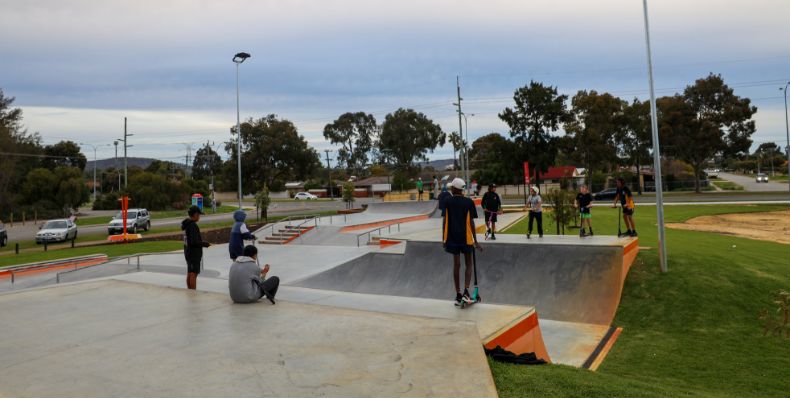
Swan Active

Speed Dome
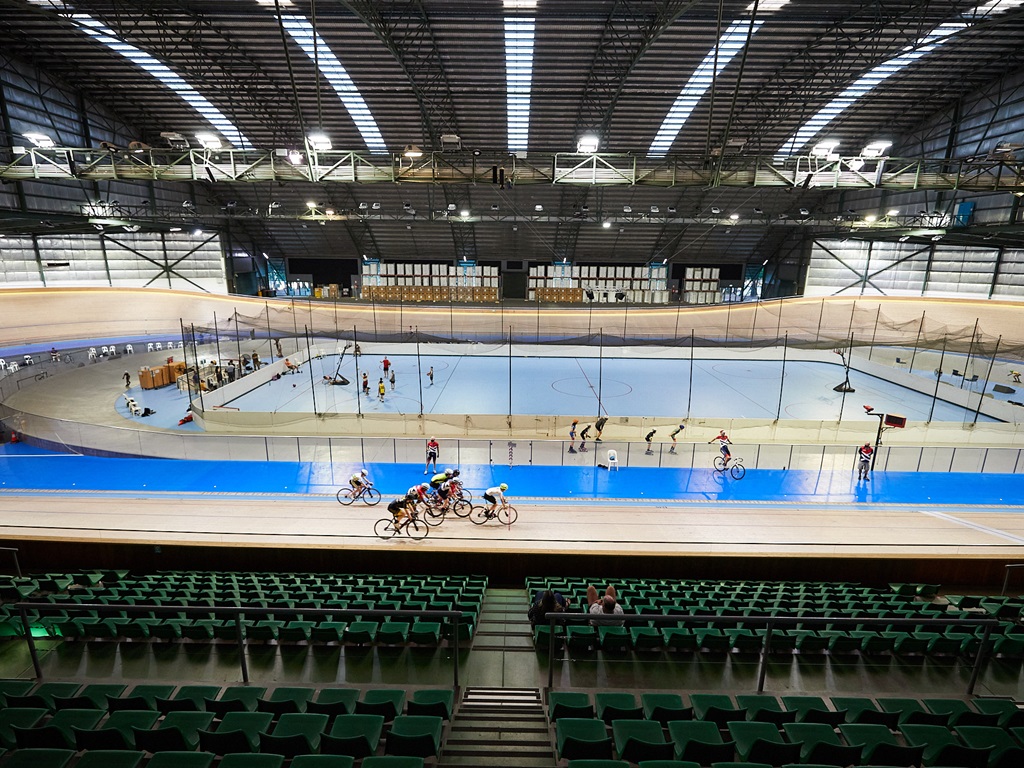
Midland Gate Shopping Centre
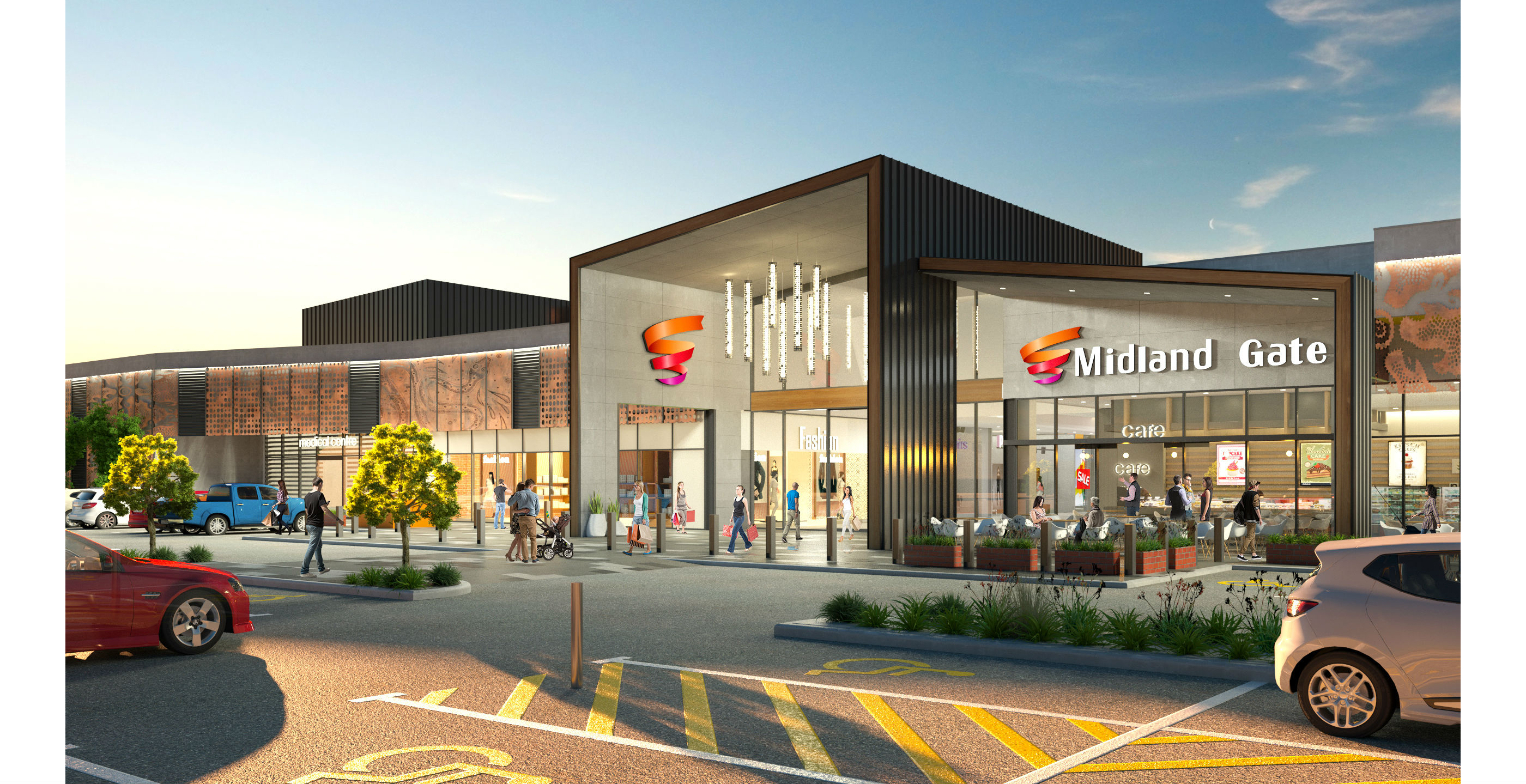
The 7th Ave Bar and Grill
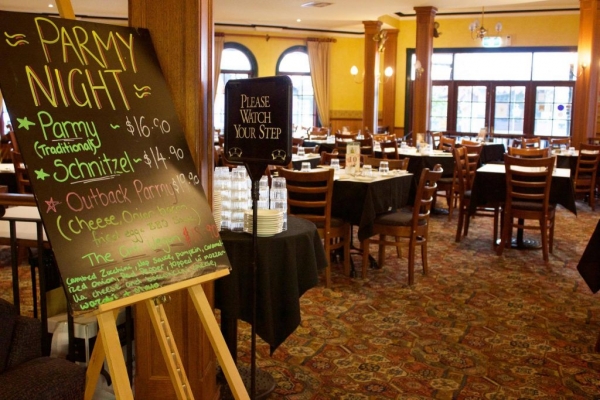
Hoyts Midland Gate
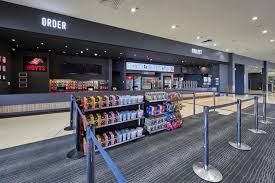
Team Genesis




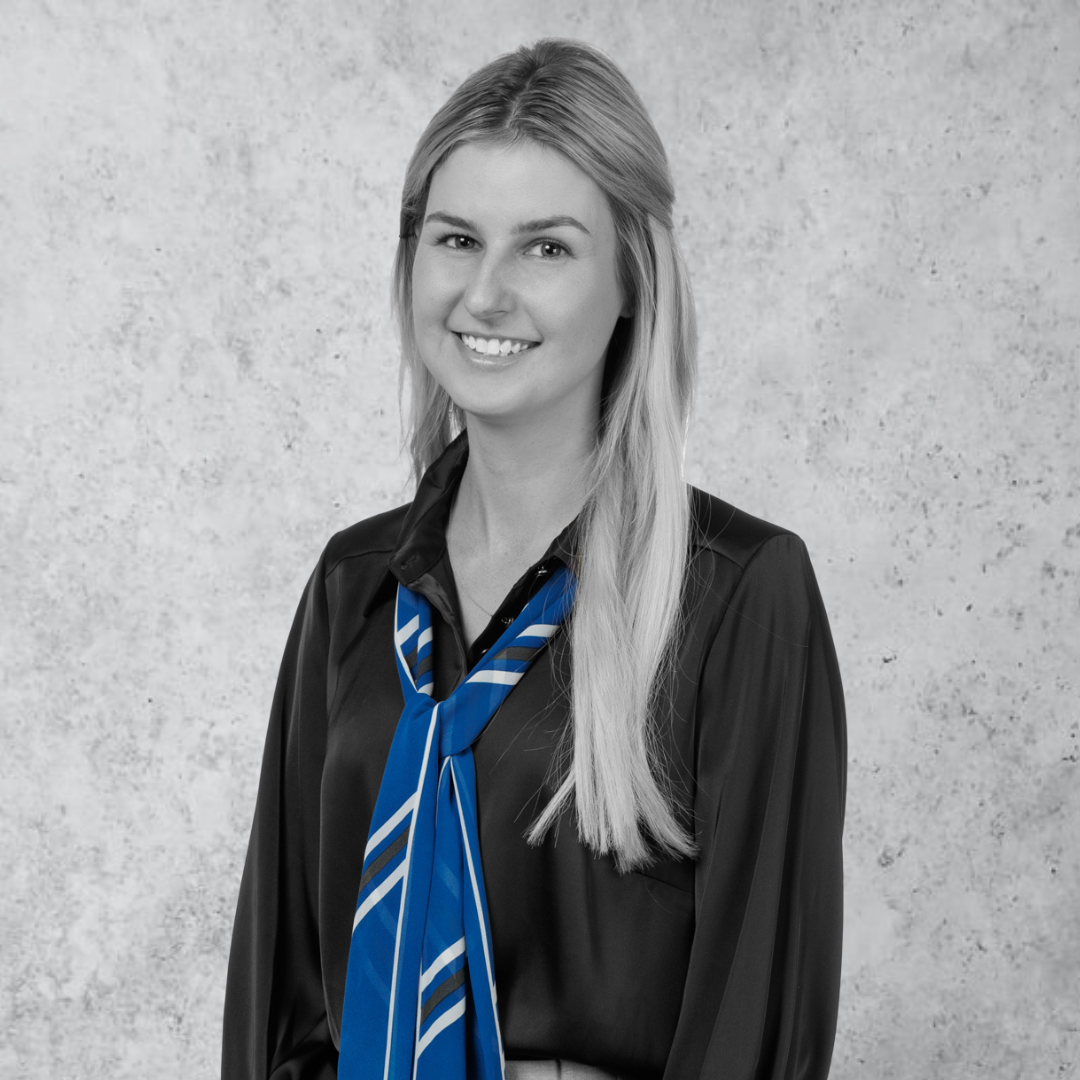

Recent Sales in the Area

79 Bishop Road, Middle Swan
4
2
1
End Date Process

3/26 The Crescent, Midland
2
1
1
** UNDER OFFER **

42/5 Wallsend Road, Midland
2
2
2
** UNDER OFFER **

11 Second Avenue, Woodbridge
4
1
2
** UNDER OFFER **

11B Clarke Way, Bassendean
3
1
2
** UNDER OFFER **

93/1 Kennedy Street, Maylands
2
1
1
End Date Process

111 River View Avenue, South Guildford
2
2
0
** UNDER OFFER **

93 Talbot Road, Swan View
3
1
3
From $379,000
